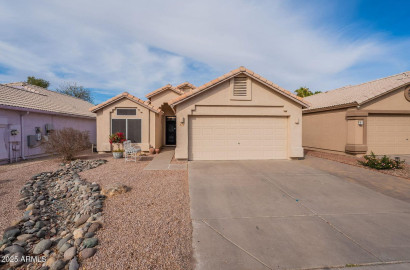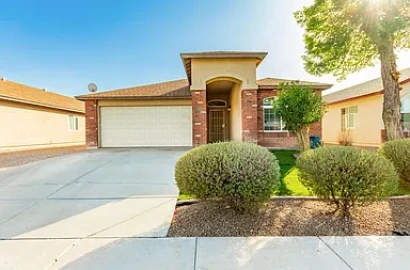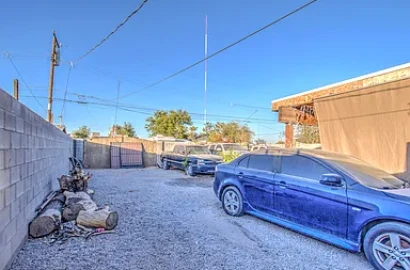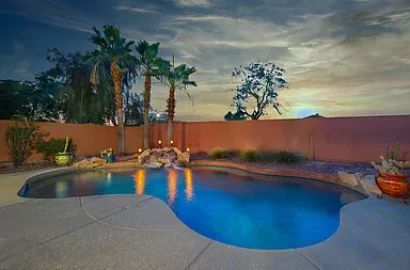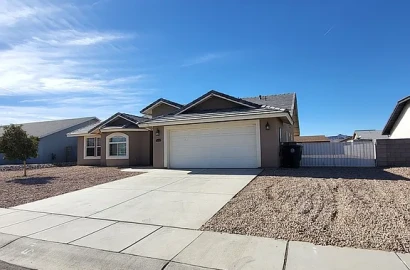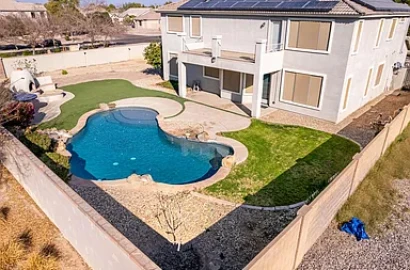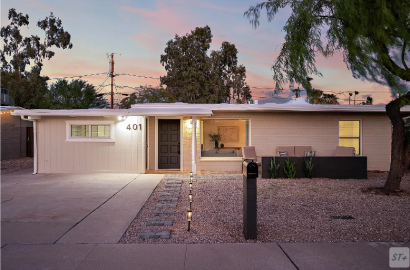4 bed terraced house for sale in England
(0)
Furness Vale 88 views Dec 30, 2024
$137,362.64 Selling
Overview
| Category | House |
| Square | 579 m² |
| Number of bedrooms | 4 |
| Number of bathrooms | 2 |
| Price | $137,362.64 |
Description
Nestled on Buxton Road in the charming village of Furness Vale, this mid-terrace house is a true gem waiting to be discovered. Boasting 2 reception rooms and 4 spacious bedrooms, this property offers ample space for a growing family.
Built in 1950, this home exudes character and charm while providing modern comforts. With a generous 1,238 sq ft of living space, there is plenty of room for everyone to relax and unwind.
One of the standout features of this property is the stunning views over the fields at the back, offering a peaceful and picturesque backdrop to everyday life. The fact that the property is not overlooked ensures privacy and tranquillity for you and your family. A large wooden shed/workshop will also please any dyi lovers.
Parking is often a premium, but here you have a designated parking space at the front of the property, making coming home a breeze. The large family home also boasts two bathrooms and a separate toilet on the ground floor, ensuring that the morning rush is a thing of the past.
Additionally, the large landing space on the second floor can easily be transformed into a home office, providing a dedicated area for remote work or study. Whether you're looking for a peaceful retreat or a spacious family home, this property on Buxton Road has it all.
Easy access to Whaley Bridge and Buxton in one direction and Stockport in the other, the house is well served with good road links. The train station is also nearby which is on the Buxton to Manchester line, making it an idea place for people looking to commute for work.
In further detail, the accommodation on offer comprises an entrance porch, which opens into the entrance hall, the lounge, a large dining kitchen, a WC, and a spacious sunroom.
The first floor accommodates the landing, a modern family bathroom, and two double bedrooms. The former bedroom three is where the staircase to the second floor is situated but this still has space to be used as a study area.
On the second floor, you would find two further bedrooms with a separate bathroom.
Porch (1.02m x 2.16m (3'4 x 7'1))
Hallway (3.38m x 1.93m (11'1 x 6'4))
Living Room (3.66m x 3.66m (12'0 x 12'0))
Kitchen (2.84m x 5.77m (9'4 x 18'11))
Sunroom (3.71m x 4.09m (12'2 x 13'5))
Toilet
Master Bedroom (3.84m x 3.96m (12'7 x 13'0))
Bedroom 2 (3.25m x 4.45m (10'8 x 14'7))
Bathroom (1.68m x 2.41m (5'6 x 7'11))
Hallway (2.62m x 2.18m (8'7 x 7'2))
Bedroom 3 (4.67m x 3.86m (15'4 x 12'8))
Bedroom 4 (2.13m x 3.53m (7' x 11'7))
Bathroom (1.60m x 2.39m (5'3 x 7'10))
Hallway (1.60m x 2.39m (5'3 x 7'10))
We endeavour to make our particulars accurate and reliable, however, they do not constitute or form part of an offer or any contract and none is to be relied upon as statements of representation or fact. The services, systems and appliances listed in this specification have not been tested by us and no guarantee as to their operating ability or efficiency is given. All photographs and measurements have been taken as a guide only and are not precise. Floor plans where included are not to scale and accuracy is not guaranteed. If you require clarification or further information on any points, please contact us, especially if you are traveling some distance to view. Potential purchasers: Fixtures and fittings other than those mentioned are to be agreed with the seller.
Features
Wifi
Parking
Balcony
Garden
Security
Fitness center
Air Conditioning
Central Heating
Laundry Room
Pets Allow
Spa & Massage
Distance key between facilities
School - 2.2 mi
Pharmacy - 2.9 mi
Railways - 17km
Project's information
Aegean Villas
Location
Buxton Road, Furness Vale, High Peak SK23
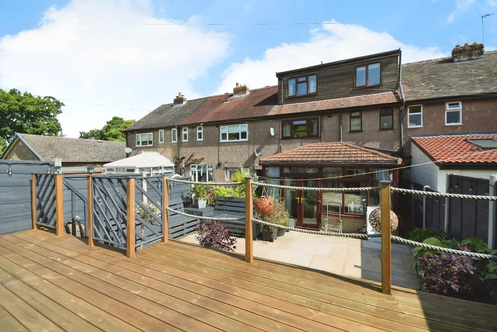
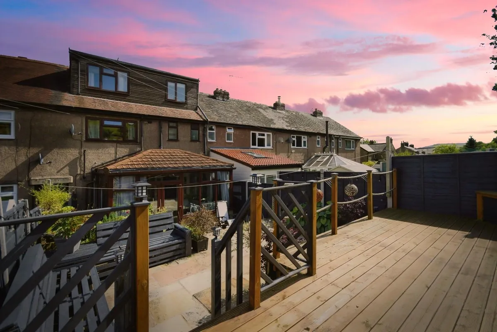
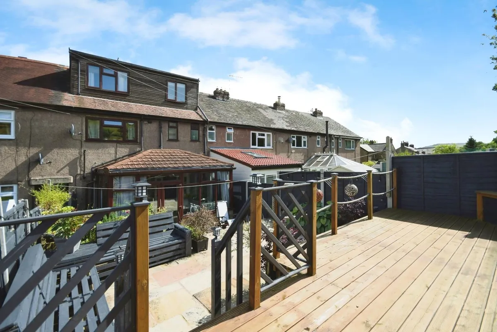
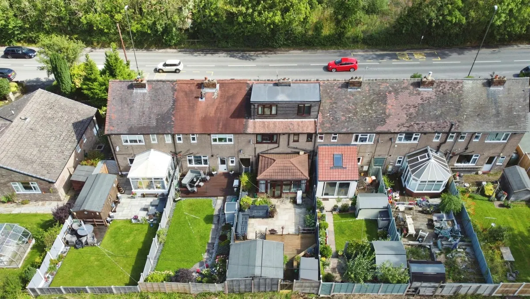
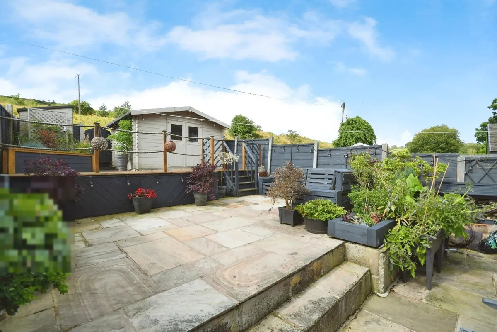
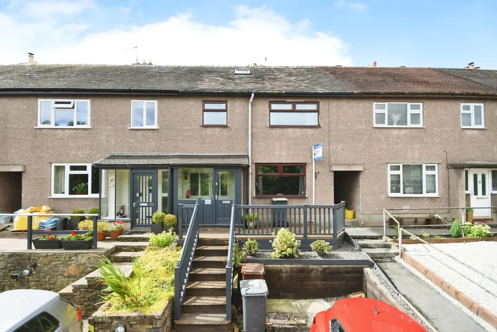
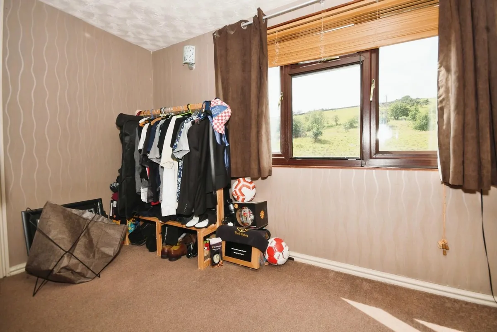
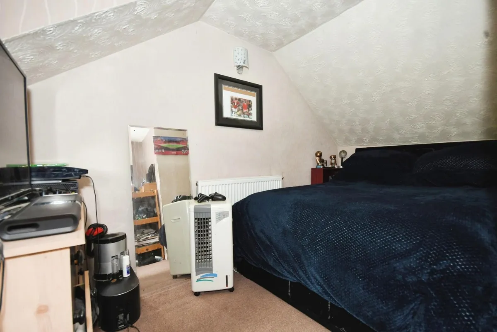
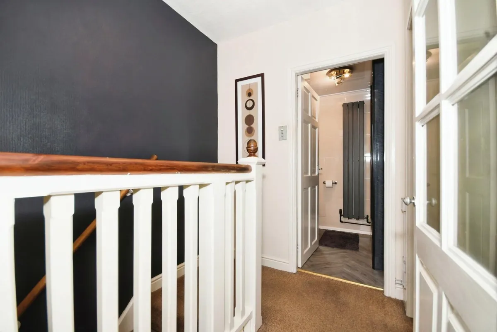
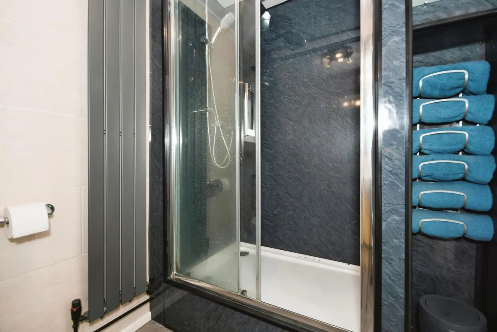
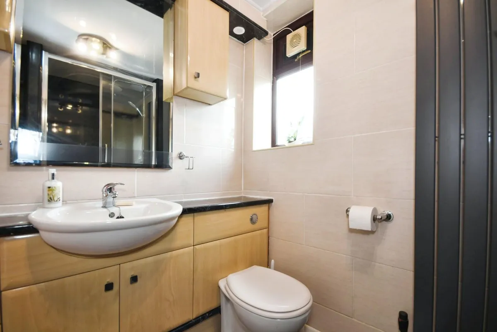
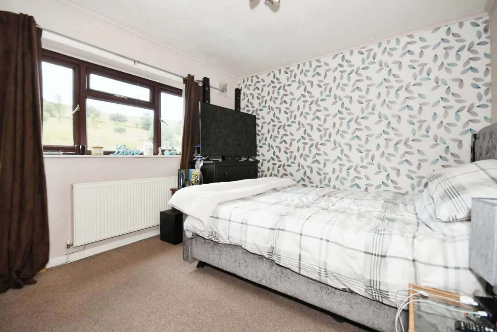
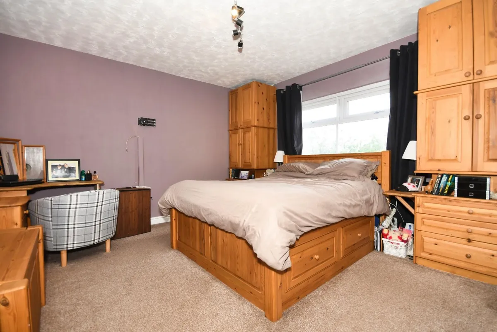
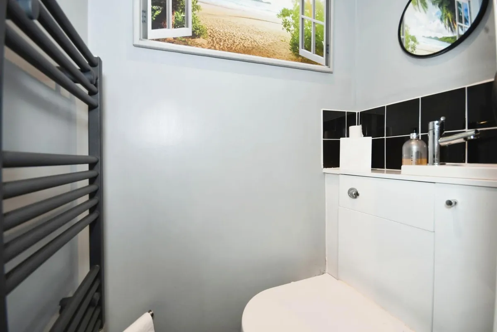
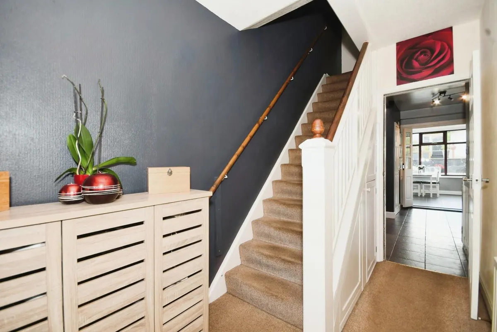
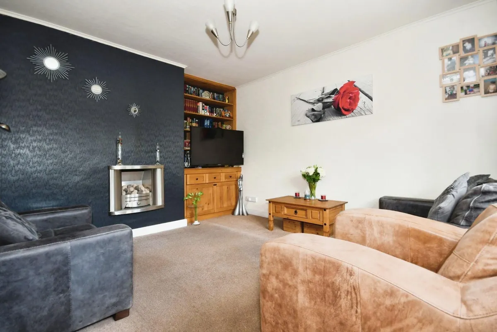
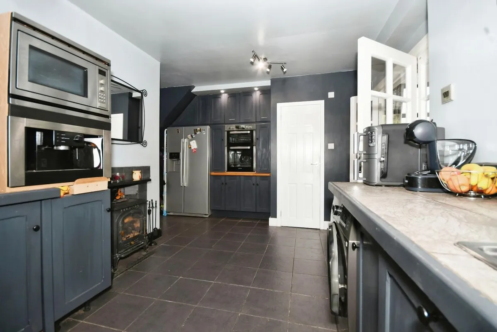
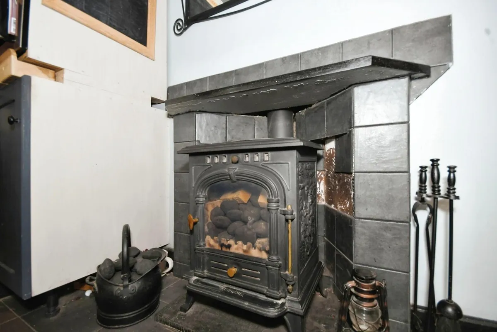
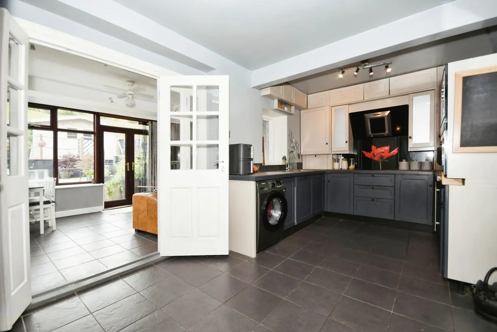
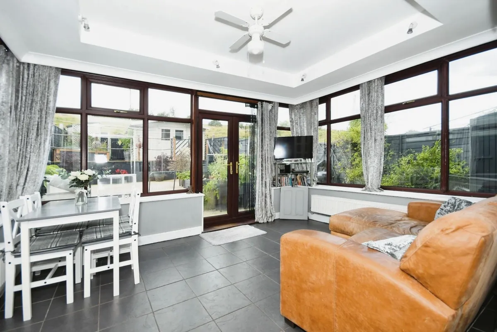
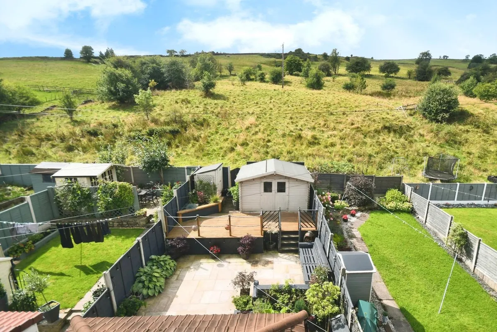
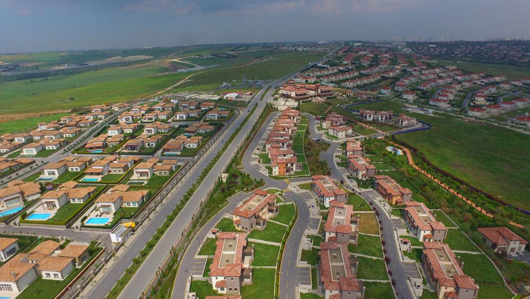
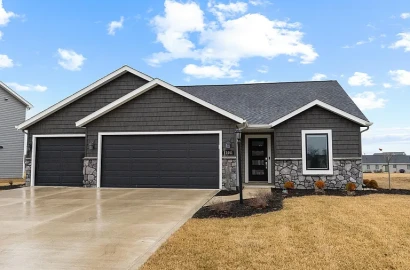

 3
3
 2
2 1,514 m²
1,514 m² 